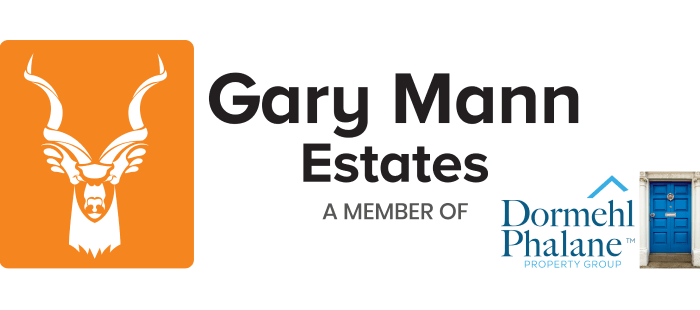R997,600
Monthly Bond Repayment R10,297.11
Calculated over 20 years at 11.0% with no deposit.
Change Assumptions
Calculate Affordability | Calculate Bond & Transfer Costs | Currency Converter
West Park Village - Plan 4
Located in the vibrant new development of West Park Village, this stand offers the perfect opportunity to build your dream home with Plan 4—an ideal choice for families seeking space, functionality, and a touch of modern design. The main house spans 90.5 square meters and features four spacious bedrooms with one central bathroom, providing a comfortable layout that maximizes both privacy and communal living. The addition of two outside rooms with two extra bathrooms makes this plan especially appealing for larger families, guest accommodations, or rental potential, offering added value and flexibility.
Thoughtful details elevate this property, including sleek aluminum windows that enhance natural light while ensuring durability. A 150L solar geyser is included, providing an eco-friendly solution to meet your water heating needs and reducing electricity costs. With West Park Village’s secure and community-oriented environment, this stand is a perfect foundation for a modern, energy-efficient home that effortlessly blends convenience and style.
Thoughtful details elevate this property, including sleek aluminum windows that enhance natural light while ensuring durability. A 150L solar geyser is included, providing an eco-friendly solution to meet your water heating needs and reducing electricity costs. With West Park Village’s secure and community-oriented environment, this stand is a perfect foundation for a modern, energy-efficient home that effortlessly blends convenience and style.
Features
Pets Allowed
Yes
Interior
Bedrooms
4
Bathrooms
1
Kitchen
1
Reception Rooms
1
Furnished
No
Exterior
Security
Yes
Domestic Accomm.
2
Pool
No
Sizes
Floor Size
90.50m²



























