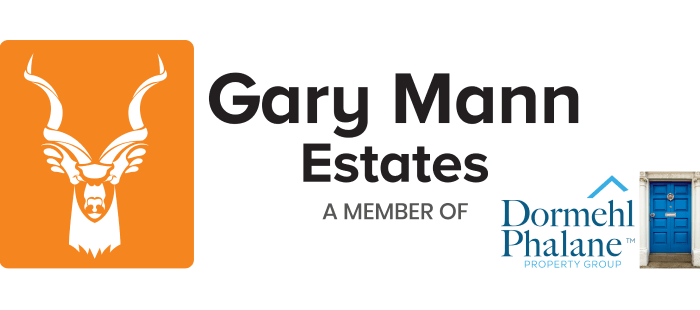
51 PhotosVideo
5 Bedroom House For Sale in Vaalpark
All furniture included! Situated on a double stand on the sought-after Danie Obermeyer designed 18-hole golf course and...
26 Photos
14.20Ha Vacant Land For Sale in Vaalpark
Just an hour's drive from major cities, nestled along the tranquil banks of the Vaal River, lies a remarkable...
26 Photos
173.90Ha Farm For Sale in Vaal Power AH
Situated in Vaal Power AH, Sasolburg, this sprawling 173.9-hectare farm offers a blend of functionality and natural...
26 Photos
4 Bedroom House For Sale in Wonderwater
This exceptional 142,132 sqm riverfront property offers a unique blend of comfort, space, and functionality—ideal for...
29 Photos
53.10Ha Farm For Sale in Vaal Power AH
Located on a spacious 53.1-hectare plot in Vaal Power AH, Sasolburg, this farm offers a prime opportunity for those...
16 Photos
52.60Ha Farm For Sale in Vaal Power AH
This expansive 52-hectare farm in the tranquil Vaal Power Holdings of Sasolburg offers a unique opportunity for...
16 PhotosMapped
5Ha Farm For Sale in Vaal Power AH
This smallholding with business rights, a lettable shops (R 10 000 plus per month income possibility) and an operating...
43 Photos
3 Bedroom Townhouse For Sale in Louterwater
Nestled along the riverbank, this charming 3-bedroom cottage offers a peaceful retreat in a picturesque setting....
52 PhotosMappedVideo
4 Bedroom House For Sale in Vaalpark
Step into comfort and convenience with this beautiful 4-bedroom, 2-bathroom home situated in a quiet, sought-after area...
39 Photos
